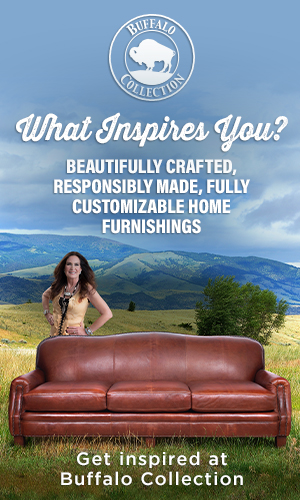BY DAVID M. BROWN
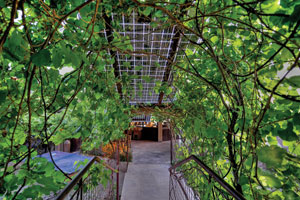 This north Scottsdale home embraces the desert while others push it aside. “A normal house is designed to shield you from the environment,” said owner Bryan Beaulieu. Instead, Bryan’s family created their three-bedroom as an experiment in indoor/outdoor sustainable living.
This north Scottsdale home embraces the desert while others push it aside. “A normal house is designed to shield you from the environment,” said owner Bryan Beaulieu. Instead, Bryan’s family created their three-bedroom as an experiment in indoor/outdoor sustainable living.
“Outdoor spaces are living rooms, alive with plants and animals. Overhead grapevines are living ceilings letting dappled sunlight filter through onto the limestone patios,” Bryan, a mechanical engineer and inventor holding 20 patents, explained. “Natural breezes drift up and down the mountain, moving between the building modules and past waterfalls and streams. The spaces are animated with hummingbirds and other desert wildlife.”
Built on five acres of high desert in 2005 by Phoenix-based The Construction Zone, the 5,900-square-foot three-level is based on a design by Phoenix architect Bob Bacon DBA R.J. Bacon Planning and Design consultant. The contemporary-style home comprises 5 bedrooms and 4.5 baths on a cul-de-sac homesite in the gated Tusayan community at Troon. The carport accommodates three-plus vehicles, and a lower 1,000-square-foot structure converts to a guest house, office/studio or a multiple-car showroom.
The family enjoys shimmering city-lights views to the south, hawks hover from the primordial rocks as they search for food among the saguaro, ironwood, ocotillo and other desert flora, and breezes from Troon Mountain aid in cooling and heating the space around the home.
“This house is turned inside out,” Bryan said. “There is no front or back, no grand front entrance or extensive back yard. The extension of the inside spaces to the outdoor environment makes for magic, fun and adventure.”
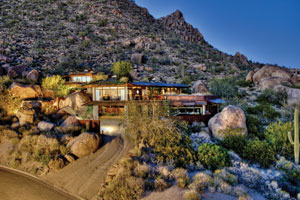 Sun, wind, rain, hydrogen
Sun, wind, rain, hydrogen
For style and energy efficiency, the design/construction team called for contemporary materials: glass, steel, stone and concrete. The Construction Zone spent almost seven months creating the cast-in-place concrete structures to place in the heavily bouldered site. Part of the home’s coolness is attributable to the thermal mass of the concrete, which is one foot thick on some garden roof structures. The contractor also invested additional time installing the home’s challenging “green” plumbing, mechanical and electrical systems.
Reducing power consumption to that of a home one-fifth its size, solar panels supply the family’s needs, such as lighting, ceiling fans and electronics. The panels also serve as awnings, these sit off the rafter beams and can be adjusted about a 60 degree angle to give maximum electrical output during the winter season. The solar panels produce more than 6,000 watts beyond the home’s average daily need of about 3,000, and the remainder is stored in batteries to power the home for about a week without sunlight, Bryan explained.
For additional savings, radiant-heated floors and radiant-cooled concrete ceilings eliminate traditional refrigeration. Evaporative cooling, a process traceable to Biblical times, offers comfort and more efficiency.
Bryan and Anthony Floyd, the sustainable building manager for the Scottsdale Green Building Program, designed building systems to naturally cool the house and produce its own energy.
The home also has sustainable features, such as sunscreens, ceiling fans, skylights, multi-pane windows, insulation upgrades, Energy Star appliances, a graywater system and a tankless water heater.
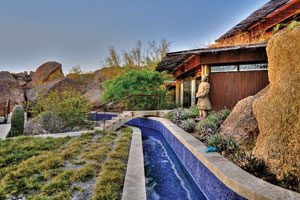 While green and affirmative of the living world, their home was also designed to be livable, comfortable, attractive and great for entertaining. “Being environmentally friendly need not mean being aesthetically devoid,” notes Bryan’s wife Yvette.
While green and affirmative of the living world, their home was also designed to be livable, comfortable, attractive and great for entertaining. “Being environmentally friendly need not mean being aesthetically devoid,” notes Bryan’s wife Yvette.
Two gas fireplaces, one inside and one out, provide warmth for cool desert evenings, and a built-in barbecue extends the kitchen outside season year round. A manmade stream winds through the property, ending at the pool and spa. For the summer months, covered patios and a misting system aid in cooling.
The Beaulieu home also creatively employs wind and water. Behind the carport, a large recirculating pool of water creates a tranquil sound in its space and when the regular 10 mph southwest breezes whispers through the home, it meets the water and travels upward to the living areas of the home – providing an evaporative-cooling 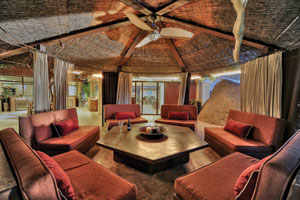 effect. Water is also preserved and re-used through a rain chain that drops from one of the rooflines, helping to collect water, which is then redirected to the rooftop gardens. The gardens provide transpiration cooling in the summer and also form part of a thermal mass that insulates living spaces and provides radiation cooling in the summer and heat in the winter.
effect. Water is also preserved and re-used through a rain chain that drops from one of the rooflines, helping to collect water, which is then redirected to the rooftop gardens. The gardens provide transpiration cooling in the summer and also form part of a thermal mass that insulates living spaces and provides radiation cooling in the summer and heat in the winter.
The Beaulieus bring eco-travel home
Everywhere, their home affirms the family’s love of the natural world — and world travel. “The most beautiful things in this world are the works of nature,” Yvette said. “This home was conceived in respect of that truism.”
They’ve incorporated lessons from their travels to make the home both more efficient and comfortable. In Neuchatel, Switzerland, they saw how louvers can be variable room walls — moderating the internal flow of air and capitalizing on light and views. In Pompeii, Italy, they visited a restaurant with vines dropping from trellises planted for solar protection.
In addition, their use of cool limestone on the interior and exterior originates from visits to Mexico and Portugal. Another visit, to the Albert and Victoria Museum in London, inspired them to finish the walnut stains on the kitchen cabinets with vinegar — avoiding the use of synthetic stains and possible volatile organic compound off-gassing. Similarly, they applied linseed oil to the exposed steel instead of synthetic solutions.
The couple also developed ideas about wind cooling in Istanbul, homesiting from Anasazi cliff dwellings in the Southwest, and the hexagonal pod design of their main structures was inspired by Mexican haciendas, Navajo hogans and Balinese huts.
“Many visitors have compared our home to the Swiss Family Robinson tree house from the Disney movie because there is more nature surrounding you than manmade structure,” Bryan said. “Every day, it offers us the opportunity to experience the sights and smells and sounds of the desert. At night, lighted towering boulders define magical outdoor spaces.”
“The real bonus is to be able to live in the day,” he added. “You are not insulated from life. You are not ‘maintained’ at room temperature. It is a home where you feel alive.”
To see a virtual tour of this home, go to TourFactory.com/728904.
David M. Brown is a 30-plus-year Valley resident who writes on architecture, design, the environment and other subjects. He has two grown children, who keep him young, and a Border collie, who keeps him in line. He can be reached at dmbrownone@msn.com.






