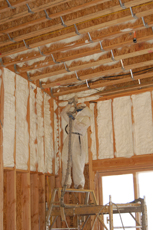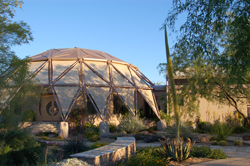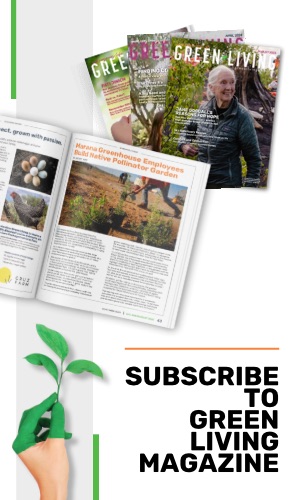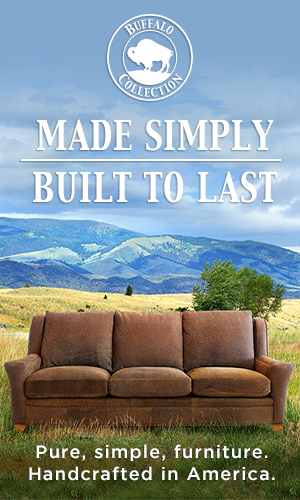By David M. Brown
Started in January 2010 and scheduled for completion in October 2011 by Scottsdale’s RD Hendrickson & Son Construction, the energy-efficient 1,200-square-foot casita includes two bedrooms and two baths.
Twelve years ago, RD Hendrickson completed the original “Desert Dome” main house with four bedrooms, a walk-out basement, two-car garage and pool area. The 8,250-square-foot three-level incorporates two domes flanking an arched glassed section, shaded by a sail canopy. The aluminum panels were manufactured in Florida by StarNet, known for Epcot in Orlando and Paris Paris in Las Vegas.
In summer 2009, the homeowner approached RD Hendrickson to return for the guest house project. “I like keeping my living environment comfortable, with as little negative impact as possible,” she said, noting that the addition celebrates her love for the desert while reiterating features of the main home.
“We sat down and came up with a basic design, and from there I assembled my dream team,” said Hendrickson, a custom homebuilder since 1984. He selected two of the Valley’s most respected design professionals: James Hann, AIA, and Tony Sutton, ASID, owner of Scottsdale-based Est Est Inc., the city’s oldest interior design firm.
“The incredible vaulted space that connects the two domes was the inspiration for the shape of the guest house,” explained Hann.
 For the interior design, Sutton’s crew was inspired by the owner’s love for desert fauna and flora and its earth tones and textures. “While maintaining the focus on green products, we chose to keep nature-themed elements as a predominant player in the interiors of the home,” explained Holly Asher, Allied ASID, the project’s primary interior designer.
For the interior design, Sutton’s crew was inspired by the owner’s love for desert fauna and flora and its earth tones and textures. “While maintaining the focus on green products, we chose to keep nature-themed elements as a predominant player in the interiors of the home,” explained Holly Asher, Allied ASID, the project’s primary interior designer.
“The guest home is in the heart of the Arizona desert and surrounded by five acres of beautiful desert, with majestic saguaros, palo verde trees, rocks and boulders and Black Mountain,” Asher said. “We wanted to incorporate many of those elements in the décor of the home.”
For privacy and views, Hann sited the guest home on an east-west axis to maximize efficiency of the roof solar panels, shading and mountain views to the north. The bedrooms are on the east and west sides; the adjoining baths are on the south, providing a thermal buffer.
Similarly, the back windows and door frame the landmark mountain as well as eliminate views of two neighboring homes. All windows are Pella, low-e, dual-pane, aluminum-clad, wood windows, with Forest Stewardship Council approved frames.
Just outside the rear doors is a lounging patio, set with travertine tile and surrounded by an integrally colored concrete earth-tone sitting area. Here, the owner and her guests enjoy pristine saguaro-studded desert, where jackrabbits, bobcats and javelina visit on the ground and red-tail hawks and other indigenous birds fly through.
Water efficiency extends on the casita grounds and in conjunction with the main home. Jeff May, owner of Superior Landscape Specialists in Cave Creek, planted a “sonoran lush composite” xeriscape with native or other drought-tolerant trees and plants. These include Brazilian pepper and sweet acacia trees, potted sago palms, lantana and purple-flowering green cloud sage ground covers and golden barrel and night-blooming Argentine giant cactus. May installed a Solar Sync “smart” controller from Hunter Industries; a sensor adjusts the drip irrigation based on rainfall. The home also uses two tankless on-demand water heaters, which, without a storage tank, avoid the standby heat losses of traditional units.
Six arches are the central architectural element, meeting concrete piers at the front and back of the home. Clad in painted sheet metal, the Douglas fir arches cradle a standing seam roof that supports the solar arrays. “This is a more efficient way to enclose space and ‘softens’ the transition to the vertical walls,” Hann explained.
Natural light streams are maximized from the north and minimized on the south. The east and west sides are configured as mechanical and storage space, creating a natural sun buffer, Hann said. A north-facing clerestory window adds entry light.
Inside, energy savings continues as Hendrickson ordered spray foam insulation resulting in R-30 walls and an R-50 roof/ceiling. This is much more efficient and requires less depth than traditional fiberglass batts or blown-in insulation, he noted. Additionally, the air quality is that of a medical facility. There are dual-speed 20-SEER Carrier air-conditioning units that have underground returns for natural cooling, as well as a Venmar air exchanger with a Carrier air purification system.
For most of the year, the solar arrays on the casita roof and on an adjacent open-wall
parking structure provide all power needs for the main and guesthouses, and about 40 percent of the required peak-power demand, Hann said. The owner sells the excess power back to Arizona Public Service.
Furthermore, Hendrickson installed Viking energy-efficient appliances and low-water-use faucets in the kitchen and bathrooms. Hann recommended TruStile doors, engineered with all recycled content yet custom crafted. In the bathrooms, and elsewhere, Sutton and Asher incorporated cream-colored travertine with gray and white stones. In one of the shower enclosures, for example, the white stones seem to move within a horizontal channel, as if replicating the natural wash separating the main and guest homes outside.
Est Est extensively used bamboo for parts of flooring and much of the guesthouse cabinetry and pressure heated the material for a richer caramel hue. “We used this treatment rather than staining to omit any off-gassing that typically occurs with staining bamboo or any other hardwoods,” Asher said. Sutton and Asher also used natural fibers, such as cotton, silk and hemp, as the main content for the upholstered goods. Window treatments include natural linen drapery panels as well as woven wood shades and bamboo cornices. All project members coordinated to develop the natural theme: link the two homes as designs and build green.
“This was a fun project because of the people that came together — each bringing their expertise and working as a team,” the owner said. “From the beginning, everyone was willing to listen to what I wanted, and they created a wonderful-looking building that, simply put, feels good to be in.”
David M. Brown is a 30-plus-year Valley resident who writes on architecture, design, the environment and other subjects. He has two grown children, who keep him young, and a Border collie, who keeps him in line. He can be reached at dmbrownone@msn.com.






