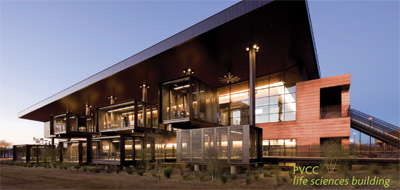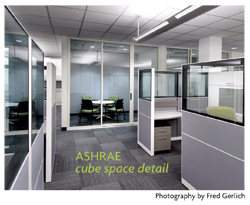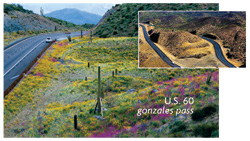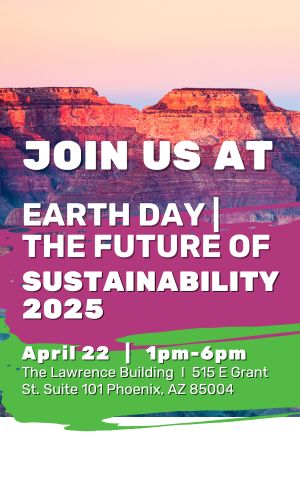BY JUDY ZIMOLA
 “Building green” has continued apace in 2011, quickly changing from a notion to a standard as sustainable practices gain a toehold in our culture. From homeowners conducting energy audits to the building industry seeking cool design (both literally and figuratively), climate change consciousness has become more prevalent. Building with recyclable, local, renewable, and non-toxic materials is becoming a primary consideration for private and commercial projects, from retrofits to new construction.
“Building green” has continued apace in 2011, quickly changing from a notion to a standard as sustainable practices gain a toehold in our culture. From homeowners conducting energy audits to the building industry seeking cool design (both literally and figuratively), climate change consciousness has become more prevalent. Building with recyclable, local, renewable, and non-toxic materials is becoming a primary consideration for private and commercial projects, from retrofits to new construction.
Innovations in green building and design have greatly enhanced our economy, improved our neighborhoods, and quietly, gracefully benefited our health. Green jobs have steadily grown and according to Dodge Reports, by 9.1 percent between 1998 and 2007, and with projected growth going as high as 52 percent between 2000 and 2016. Green roofs and living walls keep the surrounding atmosphere clean and cool and provide a serene outdoor environment, while low-VOC (volatile organic compound) paint and carpet inside reduce air pollution and help keep inhabitants breathing easily. Integration into existing surroundings is also a key component of the green movement, and beautiful structures that worked seamlessly into their communities flourished in 2011.
What was once a dilapidated livery stable—thought to be the oldest surviving structure in Portland, Oregon—is now a gleaming example of design and sustainability. Exemplifying true pioneer spirit, The American Institute of Architects’ (AIA) Portland chapter took on the challenge of renovating the historic structure, creating a building that’s been hailed as a model of urban redevelopment. What makes this LEED Platinum-certified building especially notable is not its use of cutting-edge technology, but rather the focus on reuse and demand reduction. It’s been called an “example of a common-sense approach to sustainable design,” said Dave Otte of Holst Architecture, using only “off-the-shelf” components for the renovation. For example, the building itself was adapted for reuse; it utilizes only electricity (rather than oil or gas) for heating and making hot water, and Portland’s legendary rainfall is harvested for toilets and urinals. “The planting wall really serves three purposes,” said Otte. “First, the jasmine star vines that cover it act as a cleanser for the water. Second, it’s a south-facing wall, so the blooming leaves keep the building cool in the summer, and when the vines are bare during winter, it allows warmth in. Third, it acts as a billboard for the building and draws in the public.”

The American Society of Heating, Refrigerating and Air-Conditioning Engineers (ASHRAE) wanted the renovation of their Atlanta, Georgia, headquarters to be a “living laboratory.” For architecture firm Richard Wittschiebe Hand, that meant designing a green building that exceeded ASHRAE’s high air quality standards, and meeting the requirements for a LEED Platinum rating. Strong collaboration between designers, contractors, and client kept the project focused, resulting in a structure that’s brainy as well as beautiful. The benefits of its technically advanced design are seen literally in the numbers—the building features a verification system that monitors and measures electricity, energy consumption, water use, and local weather conditions in real time, accessible to members through an internet database. The design also reveals the building’s inner workings, incorporating glass panels that reveal the systems, pipes, and gauges, giving visitors an inside look into the hidden elements that make a building habitable.
Connection was a key concept in the design of the Life Sciences building at Paradise Valley Community College in Phoenix. “It was important to create a new sense of ’place’ for the campus. As the building came in, we designed with what was going on between [the] buildings in mind,” said Marlene Imirzian, owner and principal of Marlene Imirzian & Associates, Architects, Ltd., The building’s most notable feature is the “Big Porch,” a large roof that shades eight outdoor collaboration pods—meeting areas designed to act as information gathering areas, enhancing student relationships. The porch also shades a bridge that connects the existing campus to the remote athletic fields and to the location of future campus expansion. “We wanted a dynamic feature, and the bridge acts as a connector, tying the building between the old and the new,” said Imirzian. The Life Sciences building also incorporates sustainability features like rainwater collection, xeriscaping, energy-efficient design, and use of locally sourced copper.
Poised on the edge of the White Tank National Mountain Regional Park and surrounded by desert, the White Tank Library and Nature Center is Arizona’s first LEED Platinum public library. Before the structure was even built, every salvageable bit of desert vegetation was dug up and moved to a nursery until it could be replanted around the building. Colored and patterned to match its surroundings, the library’s exterior serenely blends with its environment. On the inside, however, the building puts its habitat to work, employing natural resources to provide energy and light. A rooftop-mounted photovoltaic collector system provides 27 percent of the power for the building, and all power is generated entirely from clean energy sources on a net-zero pollution basis. Expansive windows bring in natural light and offer amazing views and, if inspiration strikes, there are 25 miles of hiking trails right outside the Nature Center.
 Stylish, intelligent buildings aren’t the only structures with sensitivity. U.S. 60 Gonzales Pass won a Crescordia Award and the President’s Award for Site Development and Landscape (Public Sector) in Valley Forward’s 31st annual Environmental Excellence Awards program. The ten-mile stretch of scenic road, gateway to Superstition Wilderness and Tonto National Forest, was widened from two to four lanes while respecting the area’s aesthetic beauty, and keeping environmental impacts to a minimum. Over 35,000 cacti were inventoried and replanted, wildlife crossings were installed at known corridors, and boulder groupings were re-established to keep small reptile habitats intact. 3D models of the landscape’s contours and hills helped teams visualize the driving experience. “To point to two dots on a map and say, ‘There’s where we want a road’ is simple,” declared Berwyn Wilbrink, transportation manager for Jacobs Engineering. “The challenge is to make it look like it blends with the landscape.” Working with landscape architects Logan Simpson Design, Inc., and the Tonto National Forest, the firms formed a strong alliance. “A successful, environmentally sensitive project such as Gonzales Pass requires collaboration,” said Wayne Colebank, principal with Logan Simpson Design. “All parties need to keep the result in mind, and adjust their plans according to what best suits the final product.”
Stylish, intelligent buildings aren’t the only structures with sensitivity. U.S. 60 Gonzales Pass won a Crescordia Award and the President’s Award for Site Development and Landscape (Public Sector) in Valley Forward’s 31st annual Environmental Excellence Awards program. The ten-mile stretch of scenic road, gateway to Superstition Wilderness and Tonto National Forest, was widened from two to four lanes while respecting the area’s aesthetic beauty, and keeping environmental impacts to a minimum. Over 35,000 cacti were inventoried and replanted, wildlife crossings were installed at known corridors, and boulder groupings were re-established to keep small reptile habitats intact. 3D models of the landscape’s contours and hills helped teams visualize the driving experience. “To point to two dots on a map and say, ‘There’s where we want a road’ is simple,” declared Berwyn Wilbrink, transportation manager for Jacobs Engineering. “The challenge is to make it look like it blends with the landscape.” Working with landscape architects Logan Simpson Design, Inc., and the Tonto National Forest, the firms formed a strong alliance. “A successful, environmentally sensitive project such as Gonzales Pass requires collaboration,” said Wayne Colebank, principal with Logan Simpson Design. “All parties need to keep the result in mind, and adjust their plans according to what best suits the final product.”
The steady to increased demand for green construction projects demonstrates that green building and remodeling is more than a trend—it’s rapidly becoming a standard. According to the latest Green Building Market and Impact Report, LEED certification is expected to reach two billion square feet in 2012. With beautiful, efficient, and hard-working structures becoming more visible, we can anticipate a future that’s easy on the earth as well as the eyes.






