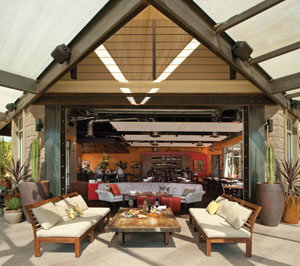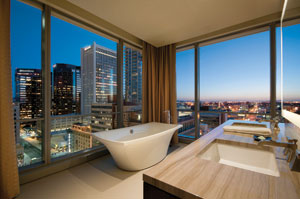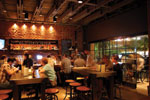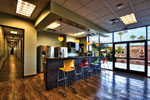BY WILLIAM JANHONEN, Leed ap nahb-cgp & JONATHAN REID
First, let’s get some facts straight. If you have a child that is 10 years old or younger, then by the time your child becomes a mature adult, there will be an additional two billion people on this planet. That means another population the size of China and India combined will populate our world. This isn’t a point of debate or argument, but merely a fact stated by population experts.
So what about water, food and other basic resources needed for survival? Unless we have a spontaneous explosion of natural resources, that increased population will have to compete for the existing natural resources, in whatever diminished capacity remains at that time.
Our choice seems clear—do nothing, or be proactive in implementing strategies and practices that can reuse source materials and divert waste from being discarded. One of the best strategies we can employ is the adaptive reuse of buildings that are going unused or can be remodeled.
Cities such as Phoenix are discovering the economic and environmental benefits that come with the rehabilitation and renovation of existing buildings. It is a trend that, in order to succeed in its objective to reduce new source construction materials, requires the assistance of governments and businesses alike. Following are success stories of municipalities that have embraced the philosophy by reusing what we have rather than just removing more from our precious store of source materials.
POSTINO EAST
 A glass of wine is an experience—ambience is as important as the vintage you choose. Postino Wine Café understands this concept.
A glass of wine is an experience—ambience is as important as the vintage you choose. Postino Wine Café understands this concept.
In the vein of Postino’s first location—which was converted from an old…guess…post office—and using the existing structure of a building that has housed more than five restaurants since 1998, architecture and design firm Shepley Bulfinch designed Postino East to be both environmentally friendly and aesthetically pleasing.
“The walls were modified with large garage doors to allow the space to flow from the interior to the exterior, which brings in a cool breeze 9 months out of the year, and natural light to reduce electrical loads,” said Ryan Grabe, project manager with Shepley Bulfinch. “Postino Wine Café is focused around giving new life to existing buildings, which in return activates surroundings.”
According to Grabe, the firm also stripped the walls’ paint to reveal natural gray concrete block and exposed the concrete floors and wood trusses.
WESTIN PHOENIX DOWNTOWN
 Although floors 11-18 of the Freeport-McMoRan Center were originally designed to be office space, after the building’s completion it became apparent the 30,000 square feet would make a great home for downtown Phoenix’s first business-class four-star hotel.
Although floors 11-18 of the Freeport-McMoRan Center were originally designed to be office space, after the building’s completion it became apparent the 30,000 square feet would make a great home for downtown Phoenix’s first business-class four-star hotel.
Two years later: meet the Westin Phoenix Downtown. Adapted to be environmentally friendly by SmithGroupJJR, Gensler, and the Westin interior design team, all guest rooms feature energy-saving watt-stoppers and plumbing fixtures that meet low-flow specifications. Also, the hotel’s restaurant, Province, grows herbs onsite, has cork-top dining tables and a moss wall, and promotes a “farm-to-table” food concept.
Westin also created a sustainability team to continually find new ways to reduce the hotel’s carbon footprint.
CRESCENT BALLROOM
 Who knew when the F.L. Hart Garage was built in 1917 that its ordinary red brick walls and vaulted ceilings would be the backdrop of Phoenix’s premier music venue and lounge almost a century later?
Who knew when the F.L. Hart Garage was built in 1917 that its ordinary red brick walls and vaulted ceilings would be the backdrop of Phoenix’s premier music venue and lounge almost a century later?
Opened in 2011 by Charlie Levy of Stateside Presents, the Crescent Ballroom is a music venue, bar and lounge that features not only Phoenix’s best music but also its best chefs—Chris Bianco of Pizzeria Bianco and Doug Robson of Gallo Blanco.
Originally owned by auto-related companies, the building was purchased by the Arizona Awning Company in 1945 to be its headquarters.
ADELANTE HEALTH CENTER
 An innovative repurpose for an innovative healthcare provider. Winner of the 2012 Red Awards Best Redevelopment Project, Cawley Architects and Adelante Healthcare utilized the shell of a vacant retail building to create a new healthcare center.
An innovative repurpose for an innovative healthcare provider. Winner of the 2012 Red Awards Best Redevelopment Project, Cawley Architects and Adelante Healthcare utilized the shell of a vacant retail building to create a new healthcare center.
“It was not only an award-winner from a development point of view, but also an innovative approach to healthcare because they [Adelante Healthcare] use a concierge- type approach,” said Sherman Cawley of Cawley Architects.
The adaptation consisted of combining two buildings and then creating modules for healthcare providers of various specialties. The remodeled building utilizes energy-efficient equipment.
LOFTS AT FILMORE
 Built in 1929, the Moeller Building in downtown Phoenix was a resort destination repurposed into 18 hip, two-story lofts in 2001.
Built in 1929, the Moeller Building in downtown Phoenix was a resort destination repurposed into 18 hip, two-story lofts in 2001.
Featuring high ceilings, original red brick, and visible HVAC ducting, the Lofts is within walking distance of ASU Downtown and restaurants such as Cibo and Breadfruit.





