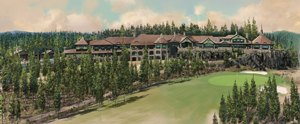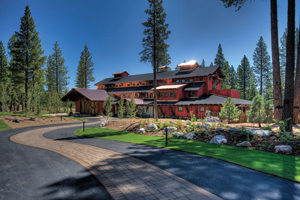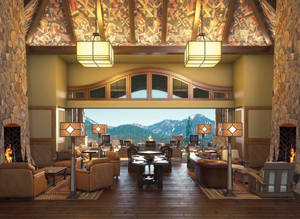BY DAVID BROWN

Camp Lodge at Martis Camp is located within a 2,177-acre gated ski and golf community between Truckee, California, and North Lake Tahoe, Nevada, and surrounded by greens and greenery reaching 6,200 feet. Elevations at the luxury mountain community vary from 5,900 up to 7,100 feet.
Rising from a 70-foot outcrop, the approximately 63,000-square-foot community lodge overlooks the 18th hole of the Tom Fazio-designed golf course and thousands of acres of firs and ponderosa, Jeffrey and lodgepole pines along vistas such as the Carson Range of the Sierra Nevada.
This lodge is unique because it was designed to be a sustainable lodge, targeting LEED Silver certification through the U.S. Green Building Council. Architect John E. Sather, AIA, AICP, of Swaback Partners, based in Scottsdale, led the design/build team for the four-level lodge, including John Hayhoe, principal of Hayhoe Construction, of Tustin, Calif., and interior designer, Kim Anderson, Vallone Design, of Scottsdale. The lodge held their grand opening July 1, 2011.
“The Lodge at Martis Camp is probably the greenest lodge in America,” Sather said. “From the start, we took extreme care in protecting this spectacular site and used LEED-certified processes in building.” Swaback Partners also master planned the community with Scottsdale architect Ron Todd. “The building strives to celebrate three characteristics: beauty, sustainability and longevity.” Sather said.
Named “Top Second Home Community” in the March 2011 issue of Barron’s, Martis Camp was jointly developed by DMB/Highlands Group, LLC, Scottsdale.
The firm has also designed other LEED structures at Martis Camp: the Gatehouse, Family Barn and Mountain Clubhouse.
The Camp Lodge offers residents a 2,400-square-foot strength fitness and conditioning studio; a 600-square-foot yoga, Pilates, aerobics and dance area; a full-service day spa with massage and therapeutic treatments; outdoor lap and jetted vitality pools; super-luxe men’s and ladies’ locker rooms among other amenities, which Sather suggests may be the finest in America. The Gallery Hallway holds artwork of the Sierras and other original paintings.
Sustainability Lodges Here
 The floor plan of Camp Lodge opens out to the community and the mountains beyond. Its west side stretches to the mountains over a rock outcropping, and other spaces connect themselves to the environment of Lake Tahoe. “To capitalize on Mother Nature’s landscape design, we created terraces that cantilever over the cliffs to give you a sensation that you are one with the view,” Sather explains, noting Camp Lodge’s five patios.
The floor plan of Camp Lodge opens out to the community and the mountains beyond. Its west side stretches to the mountains over a rock outcropping, and other spaces connect themselves to the environment of Lake Tahoe. “To capitalize on Mother Nature’s landscape design, we created terraces that cantilever over the cliffs to give you a sensation that you are one with the view,” Sather explains, noting Camp Lodge’s five patios.
Indigenous gray granite rock was used on the exterior, which are matched inside by 16 indigenous stone fireplaces. These as well as other woodwork and ironwork were installed by local artisans, minimizing the impacts of transportation of both resources and people. Other sustainable materials include local site timber and green-stained cedar shingles, Sather noted.
Jason Hansford, vice-president of construction management for DMB, notes other sustainable components such as the use of low-VOC paints, glues and sealants to ensure healthy spaces; operable windows for thermal comfort; the incorporation of awnings, window shades and curtains to shield the building in the summer and admit sunlight in winter. Additionally, low-water-use plumbing fixtures, and smart lighting with timers, dimmers and occupancy sensors were incorporated. Outside, indigenous plant species in the landscaping minimize water usage, and Hayhoe Construction separated and recycled construction debris generated during the construction.
Also inspired toward sustainability, as well as the arts and crafts design tradition, interior designer Anderson used reclaimed textiles inside. “We found Victorian quilts for upholstery and pillows, and the ceiling in the Cliff Dining Room has been pieced together to form a colorful patchwork quilt made of reclaimed fabrics, including even vintage men’s suits,” explained Anderson.
She and her team also used antique furniture collected for several years nationwide. In addition, they collected local furniture, art and accessories from Truckee and surrounding communities, and, whenever possible, hired local craftsmen to construct interior details and furniture. Outside, more than 80 percent of the exterior furniture was made from recycled materials.
Build for a Century, not for the Moment
 Camp Lodge was designed to be historically sensitive and expresses responsibility toward the future – it’s built to last. Sather’s design was influenced by great National Park lodges and established clubs of the 1900s, many still serving visitors and members more than a century later. “This building will be as timeless as they are,” he said.
Camp Lodge was designed to be historically sensitive and expresses responsibility toward the future – it’s built to last. Sather’s design was influenced by great National Park lodges and established clubs of the 1900s, many still serving visitors and members more than a century later. “This building will be as timeless as they are,” he said.
“It is probably the finest example of National Park lodge-type construction on an incredible site that incorporates all of the needs of present-day life but respects the past qualities of fine Lake Tahoe region buildings,” he added.
Sather’s goal is to reintroduce hand-crafted turn-of-the-century styles with details like wood floors and wainscoting and copper exterior trim — and build with a commitment to longevity.
“We looked at the quality of all the lodges. We wanted to emulate their ability to stand the test of time and be great buildings 100 years after they were built. We hope we have achieved this, [considering] the magnificent site I was offered.” Sather added.
“Our team worked hard to create an architectural design that optimizes its dramatic location, embraces the surrounding views and makes a definitive statement of grandeur and scale consistent with those historic structures that inspired it.”
David M. Brown is a 30-plus-year Valley resident who writes on architecture, design, the environment and other subjects. He has two grown children, who keep him young, and a Border collie, who keeps him in line. He can be reached at dmbrownone@msn.com.






