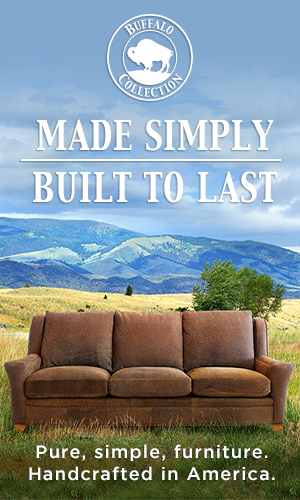In the Dark Sky Community of Sedona, AZ, a majestic residence rises out of the red rocks, in the moon’s shadow. Appropriately named “Moongate” is an 8,215-square foot residence that sits on 4.4 acres. Curving glass walls are strategically placed to capture nearby mountain views and other spectacular landmarks. Swaback’s Jon Bernhard designed this multiple award-winning home.
At the entrance to the home, a semicircular stone structure— or inverted moongate frames—the house and gives it its name.
The house — two half circle wings joined by a rectangular glass box entryway and gallery — includes sweeping and graceful roof overhangs, canted just so to shade windows and balconies during the summer while allowing the winter sun to saturate the interior with warmth. Rock slabs appear to be part of the landscape.
Response to and embodiment of place
The selection of locally sourced stone, ranging from a small 12-by-12-inch block to boulders the size of a small vehicle, allows the house to seemingly rise up out of the
landscape as if the house was integrated into rock formations that were already present on the site. The incorporation of the stone on the interior of the house
further reinforces this connection of exterior and interior, blurring the lines where one starts and the other ends.
Conditions and characteristics of the site and their influence on orientation and site design
Given the natural striations and layering in the red rock composition, the integration and size of the home is not revealed until you’re inside. This is essential to the success of maintaining a light touch on the land.
The architecture, while striking on its own, still takes a back seat to the landscape that surrounds it. The placement of windows and captured views allows you to be in the main living space with 270-degree views that feels like a completely private experience. Views of the neighboring houses are obscured by careful placement of trees, vegetation, landscape berms and solid walls. Every room in the house, including the bathrooms, have private views of the amazing landscape.
Sustainability
Functional and necessary components were treated in a thoughtful way, as not to
distract from the architecture.
- Recessed solar shades provide a functional purpose of providing privacy and blocking the sun while retracting into the ceiling when not in use, completely hidden from view.
- Hidden doors throughout the house conceal the much-needed functional spaces for mechanical, audio-visual components and plumbing equipment while keeping these items out of sight.
- Low-profile fans circulate air to maintain interior temperature control.
- Mechanical supply diffusers are tucked behind floating ceiling soffits, concealing their presence, yet maximizing their efficiency.
- The fabric ceiling not only mitigates noises from the hard stone and glass surfaces throughout the house, but it also conceals speakers and other components that typically clutter ceilings.
- Closed cell insulation in roof cavities provides exceptional thermal protection from the exterior elements.
- The gallery stairs lightly touch the interior stone, suspended from the ceiling by thin rods, giving the illusion of a floating glass staircase. The structural components supporting this system are concealed and undetectable.
Treatment of materials with respect to climate and use that create a narrative of weathering/aging
- The stone veneer and metal panels will age over time, acquiring a patina and weathering that will enhance the beauty of both materials.






