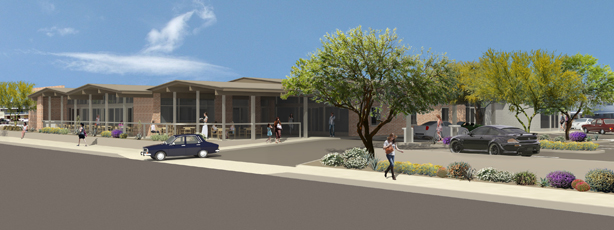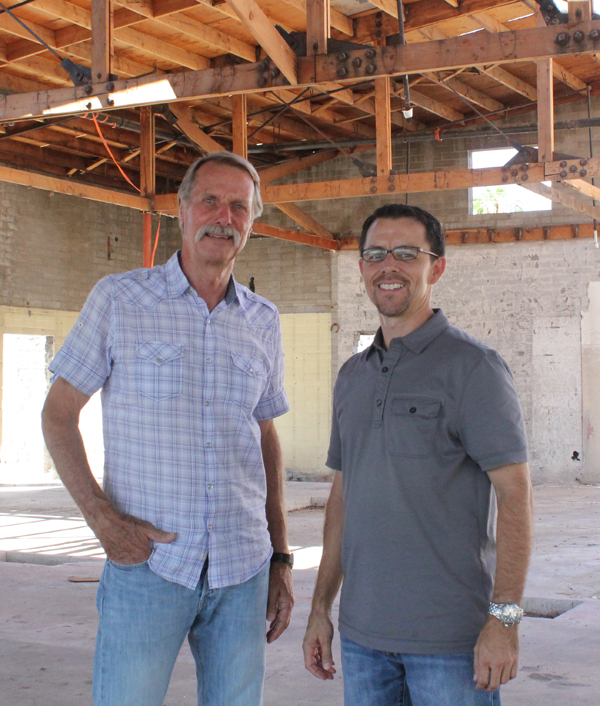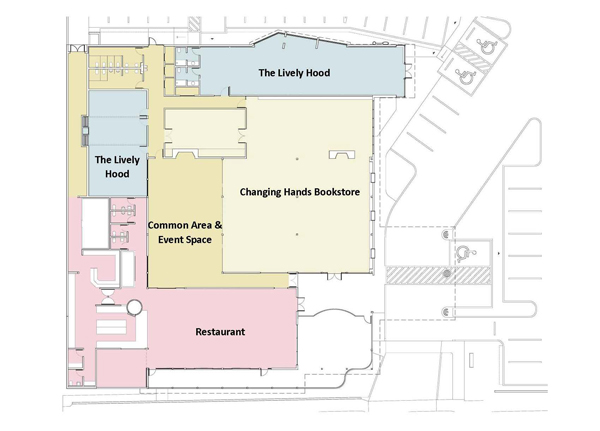Giving a Second Life to a Great Phoenician Gathering Place
By Katie Peige
Amid the rubble of the once legendary Beef Eaters restaurant lies a vision and a story that transcends the very symbol of its city’s namesake. Here, in uptown Phoenix, where Camelback meets Third Avenue, stands the skeleton of what was once one of the great gathering places in Phoenix. This place is where business deals were whispered in the sheltered secrecy of large, iconic black booths, and where events worthy of banquet halls were held. Here, memories of weddings, bar mitzvahs, birthday parties, and political meetings could fill the massive space to its rafters. It is a space begging to be the center of it all again, and with the vision of Venue Projects and Changing Hands Bookstore, it will be.
Built in 1961, Beef Eaters was a mid-century modern building with tons of character, both inside and out. Beef Eaters owner Jay Newton put his life into making the restaurant a success and enjoyed its peak between the ‘60s and ‘80s. In the 1990s the space seemed to become irrelevant and more out of touch with each passing day. After financial trouble that led to foreclosure on the property, Beef Eaters closed its doors in 2006, and shortly thereafter, Jay Newton passed away at the age of 88. With the doors closed and the ultimate crash of the economy later, Beef Eaters sat vacant with its white clothed tables still set and its grandiose chandeliers still hanging, as if stuck in a time warp.
The fear of losing another historic Phoenix building gave voice to community concern with a desire to save the structure. The new owner of the property, Tes Welborn, hired Venue Projects as consultants to figure out what to do with the space. Motivated by the community love for the property, Venue Projects wanted to give the neighborhood what it was asking for—the building to be reused for a community purpose. But how?
The answer came in late 2011 after Venue Projects’ Lorenzo Perez and Jon Kitchell spoke at an event on the topic “Transformation,” in regards to adaptive reuse projects. The Changing Hands Bookstore emerged with a vision.
Changing Hands Bookstore is a Tempe institution and has been nationally recognized as one of the country’s best independent bookstores. Originally opened in a funky space on Mill Avenue in 1974, Changing Hands moved to a space on McClintock Drive, and had been looking for a second location in Central Phoenix with specific criteria. After the presentation, they realized the Kitchell-Perez team could be the creative force to turn their vision into reality.
The dream was to inhabit an iconic building with character along the light rail to connect with their loyal customer base in Tempe and draw in customers from the greater transit system. The space needed to be, at a minimum, 6,000 square feet to house not only the bookstore but also their independent bookstore/wine and beer bar brainchild, now dubbed the First Draft Book Bar. Other tenants would be in the picture as well; all of them would have to be local operators to support the spirit and energy of local businesses. Perez and Kitchell knew exactly where this mixed-use project should go and were ecstatic to have a novel purpose for the historic site.
Thanks to a cheaper asking price for the building, Venue Projects, Changing Hands Bookstore, The Ownership group behind Beckett’s Table, and historic renovation expert John Douglas Architects were able to buy the nostalgic Beef Eaters restaurant and became co-owners of the building and vision. Almost two years later, this adaptive re-use, ultra-local, “third space” is close to becoming reality. (“Third space” is the term used to reference the place one would hang out besides their home or place of work.)
The plans are drawn and the space is split between Changing Hands, Southern Rail (a new restaurant from Executive Chef Justin Beckett), and The Lively Hood, a co-work space for mobile professionals offering a variety of office and meeting space. The renovated and repurposed property, rechristened “The Newton,” in memory of the Beef Eaters’ owner/founder, is already underway and is scheduled to open in spring of 2014, a setback from the original grand opening date of Fall 2013 on account of some renovation surprises. The Newton was originally projected to be 17,227 square feet but has now grown to 18,599 square feet after the discovery of a bigger basement, and a higher-than-originally-thought roofline that gave extra space for a loft.
The Newton, when finished, will be a textbook example of sustainable urban retrofitting much like the celebrated La Grande Orange in Arcadia. The Newton combines adaptive reuse, transit-oriented development, mixed-use principles, and upcycling for a sense of place that creates community and character.
The original walnut flooring, heavy timber frames, and premium-grade redwood panels from Beef Eaters were saved and will be reused with a fresh finish. The original materials will be exposed in the design revealing the original sprinklers, rafters, brick, and fired adobe walls throughout the building. The redevelopment team has several containers filled with salvaged wood, those huge round booths, and the treasured original chandeliers and cash registers. The Newton, whose designers were also part of the creative team behind the Windsor and Churn property at Central Avenue and Oregon, a popular restaurant in the same area, will have the same Windsor-feel of a new place with a vintage nostalgia that makes us think this place has been here forever. As redeveloper Jon Kitchell pointed out, the Newton needs to “reflect in every way possible, what it has been forever…We want to use as much salvaged material as possible to tell the story of what’s here and why.”
Kitchell’s business partner Lorenzo Perez summed up the vision: “We see it as a modern-day reinterpretation of what the Beef Eater originally was in this community—a neighborhood gathering space where people came together to eat, attend and celebrate events, and connect. The only subtle difference is we’re integrating into the fold an opportunity to shop and educate via Changing Hands and an opportunity to work, collaborate and office out of The Lively Hood creative workspace. In essence, the project is a metaphor for Phoenix— taking what was once a popular community center and giving it new life and purpose helping it to rise from despair and neglect, and returning it to prominence once again.”
Who knows, maybe you will be attending a wedding there someday. Maybe you will bump into a long-lost friend on the light rail on the way to a birthday party at the Southern Rail. Perhaps you will fall in love with your next favorite author or a fellow book lover at the Book Bar. You may even complete your life’s work in the creative oasis office space. Whatever activities occur at this neighborhood gathering space, it is clear that the Newton will have an integral role in fostering a new generation of memories in uptown Phoenix.








