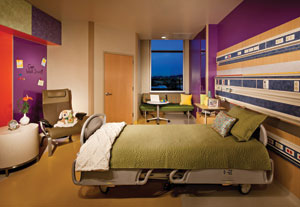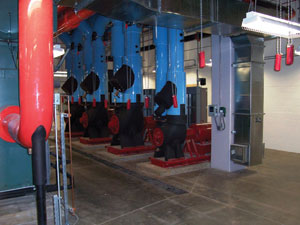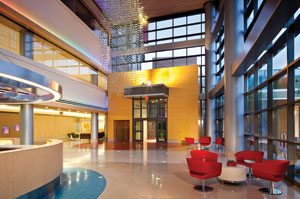 Phoenix Children’s Hospital is the country’s third-largest healthcare facility for children. Anticipating the rapidly growing pediatric population in the Southwest, the Hospital recently completed a $538 million expansion of its main campus, which includes a new 11-story patient tower that will nearly double available beds by 2012. This significant expansion is providing a healthy future not only for patients, but also for the environment. The Hospital is one of the most innovative and environmentally sound children’s hospitals in the nation.
Phoenix Children’s Hospital is the country’s third-largest healthcare facility for children. Anticipating the rapidly growing pediatric population in the Southwest, the Hospital recently completed a $538 million expansion of its main campus, which includes a new 11-story patient tower that will nearly double available beds by 2012. This significant expansion is providing a healthy future not only for patients, but also for the environment. The Hospital is one of the most innovative and environmentally sound children’s hospitals in the nation.
Phoenix Children’s has embraced sustainability practices in its design, construction and operations that promote the health of patients, visitors, employees, community members, and the global community, and will result in long-term economic and efficient operations while creating a peaceful environment for patients.

At the heart of the Hospital’s sustainability practice is an environmentally friendly Central Energy Plant (CEP) that now powers a total of 1.1 million square feet on the 34-acre campus. This plant is one of the first 800-ton water-to-water heat pump chillers in healthcare in the U.S. This incredible plant has been in operation for more than a year, and has exceeded energy and water savings expectations.
This innovative technology will translate to substantial energy savings for the hospital, in addition to boosting the City of Phoenix’s conservation efforts overall. The CEP technology will:
• Save 5.6 million gallons of water per year for the water-scarce Phoenix area (enough for 120 households)
• Provide a cost savings of nearly $11 million in energy and operating costs over 15 years—as compared to a traditional system
• Reduce discharges to the sanitary sewer system by 600,000 gallons per year
• Reduce natural gas consumption by 70 percent
 In addition to the CEP, Phoenix Children’s has set a new benchmark in healthcare design and development with its use of sustainable practices, which also aids in the healing process of patients. The fact is, when patients are relaxed and comfortable, they recover faster. So during the expansion, the Hospital was thoughtful to design in a way that promoted the ultimate healing atmosphere.
In addition to the CEP, Phoenix Children’s has set a new benchmark in healthcare design and development with its use of sustainable practices, which also aids in the healing process of patients. The fact is, when patients are relaxed and comfortable, they recover faster. So during the expansion, the Hospital was thoughtful to design in a way that promoted the ultimate healing atmosphere.
Examples include:
• Patient rooms offer views of the mountains as well as natural light, and are maintained with high-performance low-E windows and sun-shading screens to help minimize solar heat gain.
• The tower has been carefully situated to respond to the Phoenix sun. The building was modeled with computer-simulated sun diagrams to maximize daylight potential and minimize heat gain. The curvilinear form on the north face is designed to respond well to the sun, which reached around the east and west faces of the region.
• Strategic day lighting calms major spaces, punctuates corridors and creates painted vistas within individual rooms to create more soothing, healing environments.
• An expanded cafeteria, roof garden, outdoor courtyard, indoor areas with natural views and other tranquil spaces on the new campus help keep employees, patients and families on-site, and off the road during heavy traffic times.

Benefiting the health of thousands of patients and their families each year, Phoenix Children’s Hospital recognizes the powerful impact sustainable development has on preservation of resources, as well as the lasting health of the community. To learn more, visit phoenixchildrens.com.






