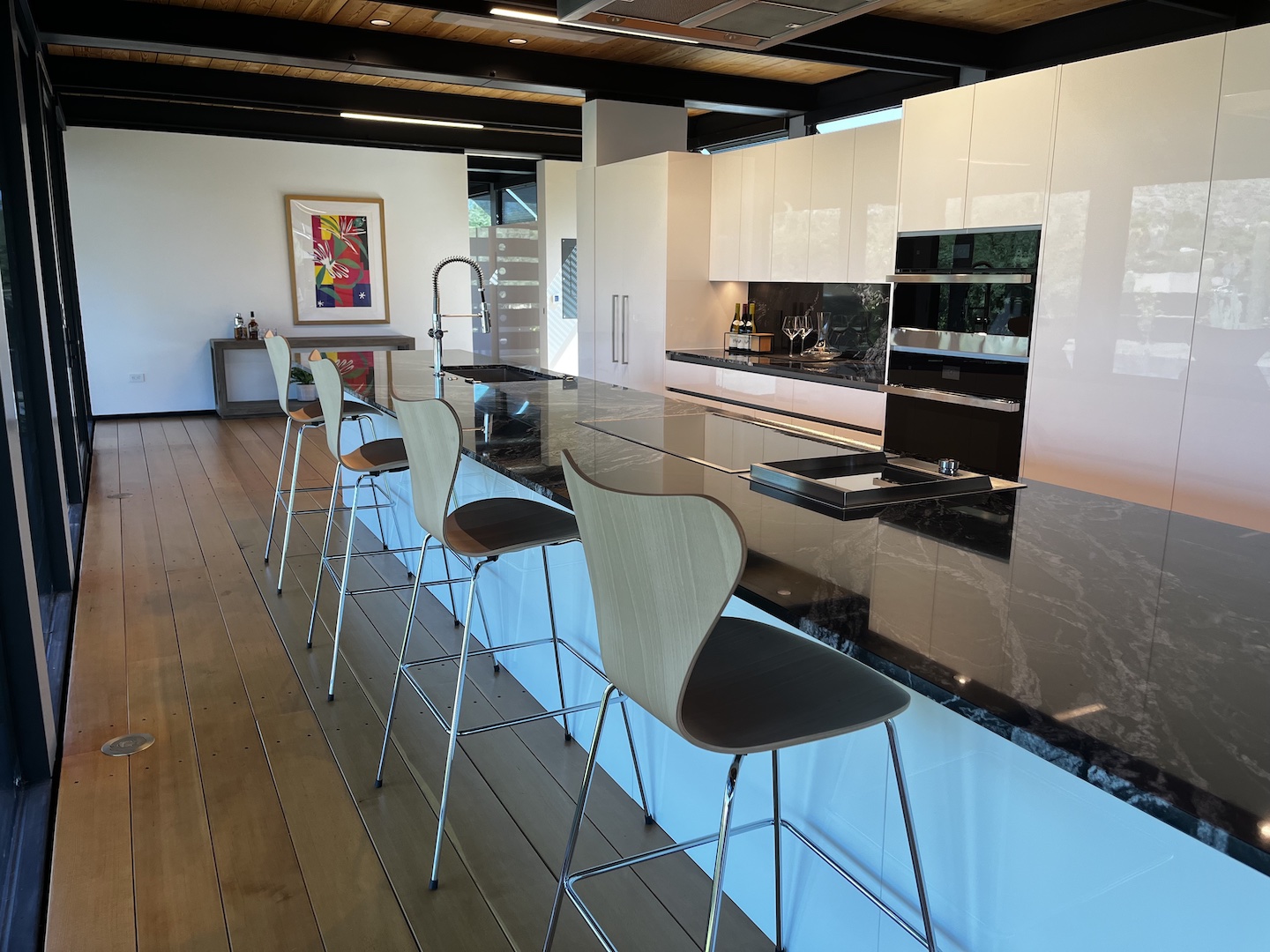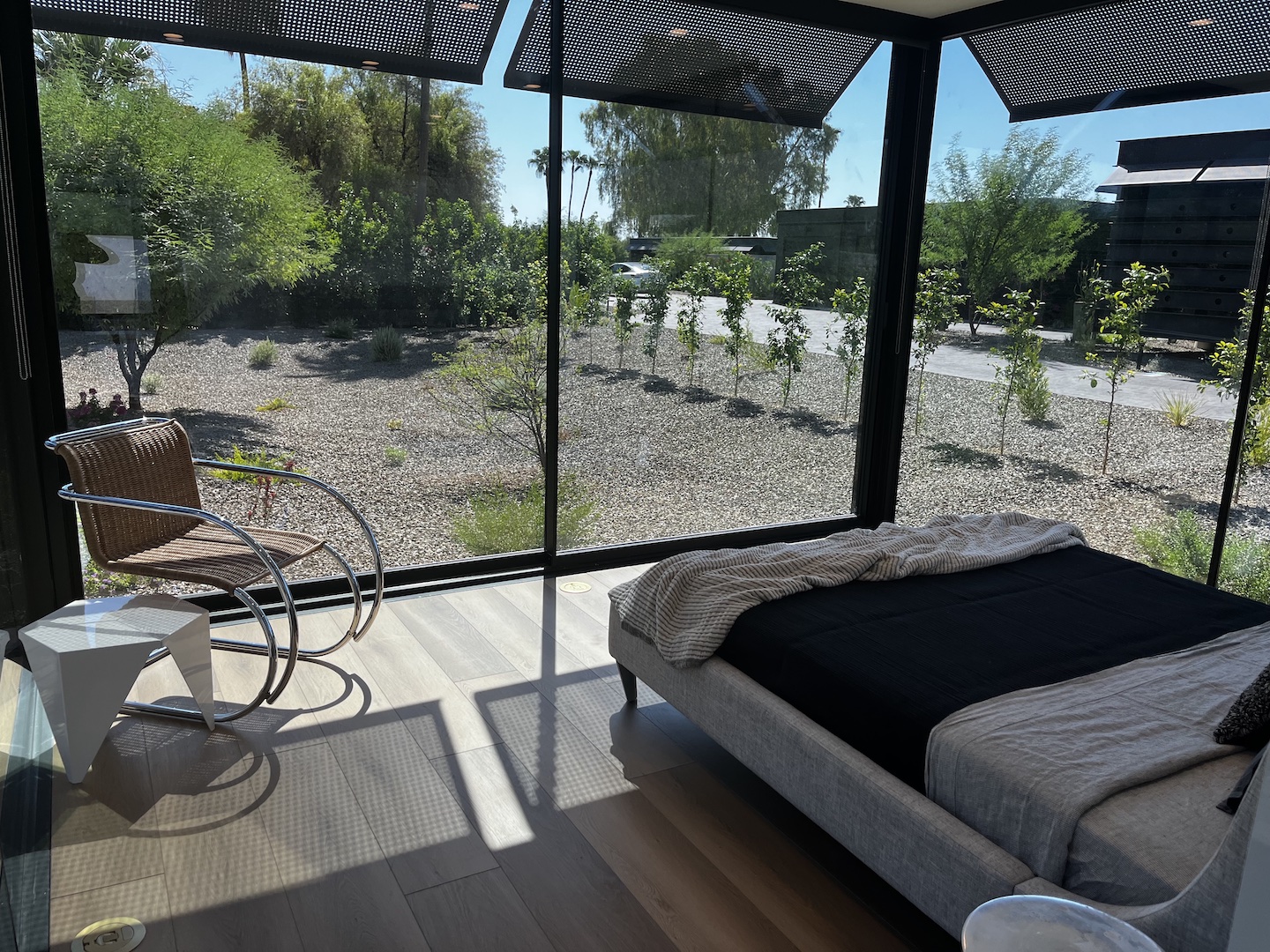By Shelby Tuttle
Located in the heart of Paradise Valley, an exclusive group of luxury modular homes meet in a striking contrast of glass and steel to create Optima Paradise Valley. The 4.5-acre, three-home compound was developed by real estate firm Optima and designed by internationally recognized father-and-son architects David C. Hovey and David Hovey Jr., using their patent-pending Optima DCHGlobal MFB (Modular Factory Built) Building System.
The arrangement blends standardization with design flexibility for an entirely factory-produced modular system of Vierendeel steel trusses which can be transported by truck to the site and hoisted by crane into place atop concrete piers.

The glass and steel truss structure creates a transparent design that erases the boundaries between the inside and outside to bring in abundant natural light, while sunshades above the windows shelter the interiors from the desert heat and direct sunlight. Punched horizontal panels mounted on the exterior provide both shade and privacy for residents inside, while elevated horizontal screens provide cover above the courtyard entertainment space outdoors.
“This desert dwelling, ideally situated within the highly coveted town of Paradise Valley, encapsulates a modern interpretation of the Old-Arizona compound-style of living,” said Hovey Jr., AIA, Optima’s president and COO.
The homes have been designed with sustainability in mind and are equipped with high-efficiency VRF (Variable Refrigerant Flow) HVAC systems, which enable the temperature within each room to be controlled independently. According to the company, the Optima DCHGlobal MFB homes take just a matter of days to fabricate and have a multi-generational life-cycle that can last for hundreds of years. Additionally, the homes produce less construction waste, require less maintenance, and utilize the highest quality of building components and finishes, including Cor-ten and Duraacorr steel, which are corrosion resistant and made from 99% recycled metals. The system is pre-engineered for up to two stories and is designed up to the LEED Platinum Level. The homes can also accommodate the installation of a solar power collection system.
“We knew we had the opportunity to bring something truly special to the market in terms of style, sustainability, and process,” says Hovey Jr.

Two of the three residences have already been purchased, with the final 2,641-square-foot-home currently priced just under $3.6 million. Situated on more than one acre, the residence is composed of seven steel modules ranging from 18’x72’ to 12’x24’. The primary house is made up of two 18’x72’ staggered modules connected at the long sides, with three smaller 12’x24’ modules forming the attached three-car garage.
Its unique design showcases three bedrooms, three bathrooms, a spacious chef-grade kitchen, and a one-bedroom, one-bathroom stand-alone guest house comprised of a single 14’x54’ module. In addition to stunning Camelback and Mummy Mountain views, the home features a courtyard with an entertainment space, a lap pool and spa, fire pit, outdoor kitchen, and a covered patio that seamlessly blends indoor and outdoor living. For more information, visit www.OptimaParadiseValley.com.
Read more Design articles from Green Living Magazine.





